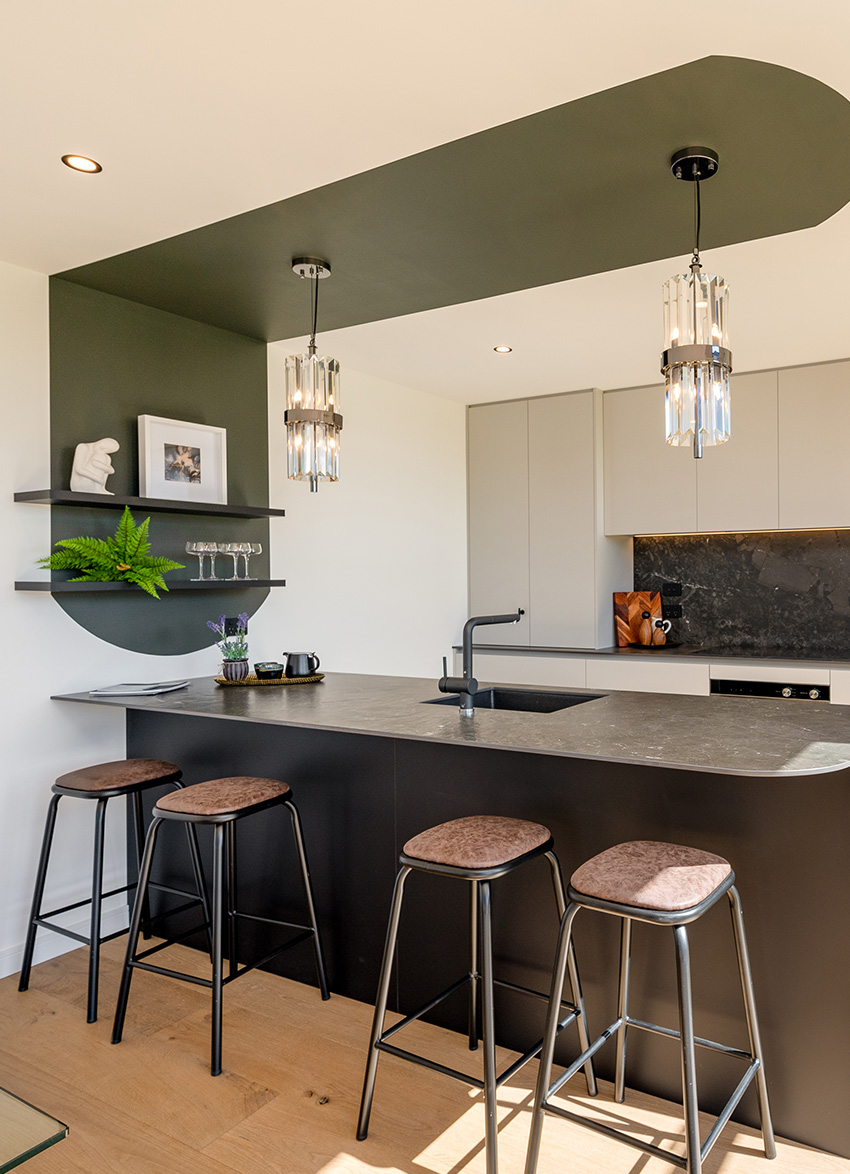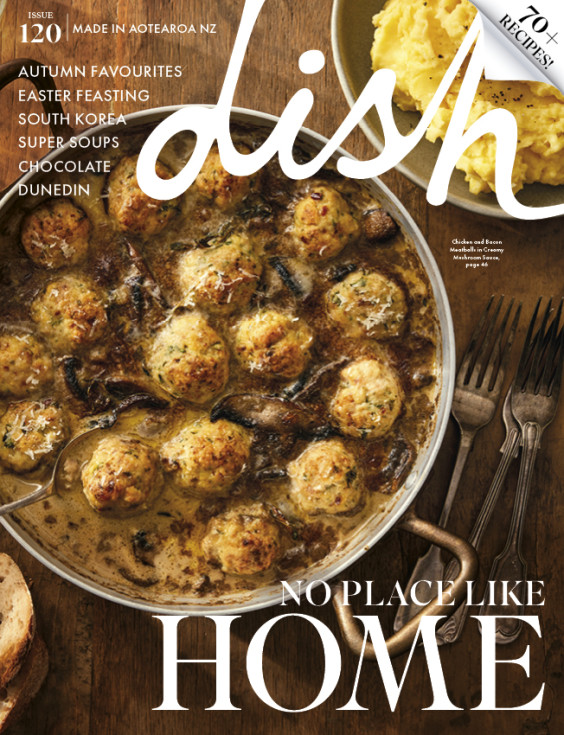A bird’s eye view with Resene

The beautiful natural landscape of Central Otago was the key inspiration for this Wanaka kitchen, designed by architectural and interior designer Priyanka Sareen from Home Factor.
Priyanka designed the kitchen as part of a stunning spec home in Wanaka so, rather than needing to meet a specific client’s brief, the kitchen needed to be functional and appealing to future owners, while working with the overall design theme for the whole house.
“The overall theme of the home is how the tui sees the world, from tree trunks, green leaves, to forest floors. From organic materials, textures, curved features, to the green colour scheme, each space of this architectural home was designed to capture the forest,” Priyanka says.
“Our vision was to emulate and build a refreshing yet luxurious space for a true connection with nature. Building a contemporary kitchen that is functional and beautiful with plenty of storage was essential to the design process.
The earthy colour schemes of forestry around Wanaka were a core influence, seen in the use of Resene Half Karaka as a unique curved feature in the kitchen against walls in Resene Half Merino and a ceiling in Resene Quarter Merino.
It’s a shining example of how to use one contrast colour creatively to add impact to an otherwise neutral space. The use of curves echoes similar shapes used in other parts of the house.
“The forest green makes a statement in the kitchen with floating shelves to emulate outstretched tree branches. The granite-toned countertop contrasts the deep green wall, while the black nickel-plated pendants add a touch of luxe. We incorporated white cabinetry to contrast the deep forest tones of the space while providing ample storage compartments,” she says.
“The kitchen was designed to be the heart of this home with muted base colours and pops of bold tones to create a contemporary space. Overall, the kitchen was designed to provide a unique and inviting take on New Zealand forestry, through masterful craftsmanship, innovative thinking, and architectural beauty.”
The kitchen, and connected living area, open directly to a sun-soaked outdoor entertaining space, meaning the use of deep green an even more direct link to nature.
“While the interior design is done at the onset of a house-build, we always keep an open, curious mind to see how it evolves as the home gets built.”
Priyanka says the home now has new owners who are thrilled with their kitchen, and the whole house.
IN PRIYANKA'S WORDS
What is your favourite part of this kitchen?
My favourite part was using the bold green colour to create an eye catching anchor for the pendant lights. It allowed us to continue to reflect the overall design inspiration through the kitchen, while creating a very interesting feature just using paint. By keeping the rest of the kitchen neutral, they eye is drawn to this bold feature.
How would you describe your cooking style?
Hearty, delicious with a touch of spice.
Which recipe from this issue of dish would you like to cook and why?
Ceviche with Smoky Chipotle Drizzle as it would pair beautifully with a local chenin blanc in summer and has that touch of spice.
For more decorating inspiration, visit your Resene ColorShop, resene.com/colorshops
latest issue:
Issue #120
As the days become shorter, and the nights cooler, the latest issue is perfectly timed to deliver delicious autumn dishes. From recipes using fresh seasonal produce such as feijoas and apples, to spectacular soothing soups and super-quick after-work meals in our Food Fast section, we’ve got you covered. With Easter on the horizon, we feature recipes that will see you through breakfast, lunch and dinner over a leisurely weekend holiday, and whip up chocolatey baking treats sure to please. We round up delicious dinners for two and showcase a hot new Korean cookbook before heading south to Dunedin to check out all that’s new in food and dining.The latest issue of dish is on sale NOW at all good bookstores and supermarkets – don’t miss it!

 BROUGHT TO YOU BY Resene
BROUGHT TO YOU BY Resene
